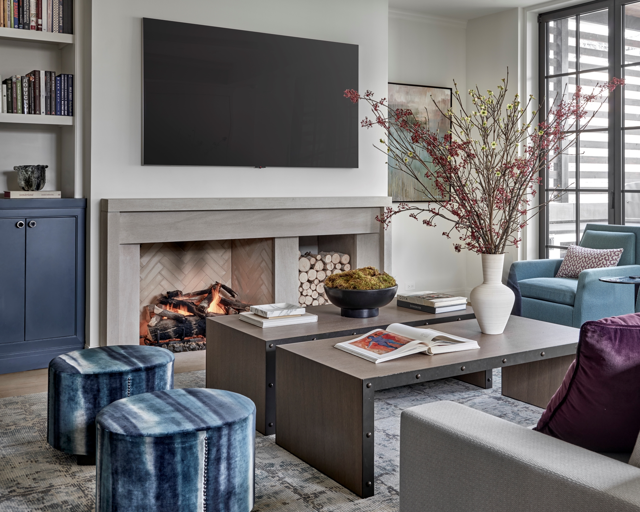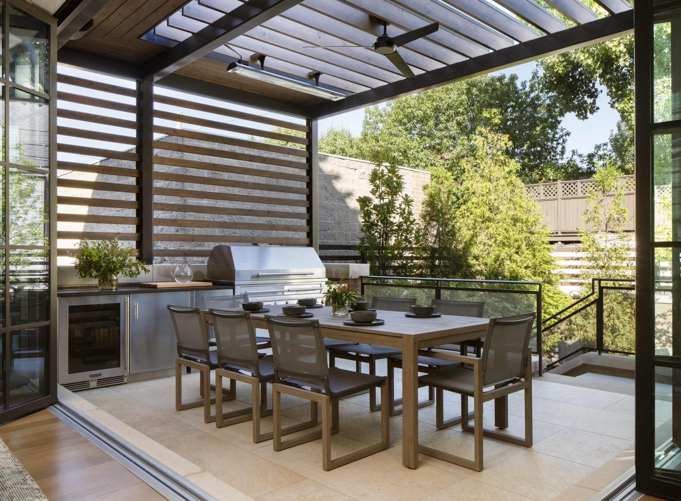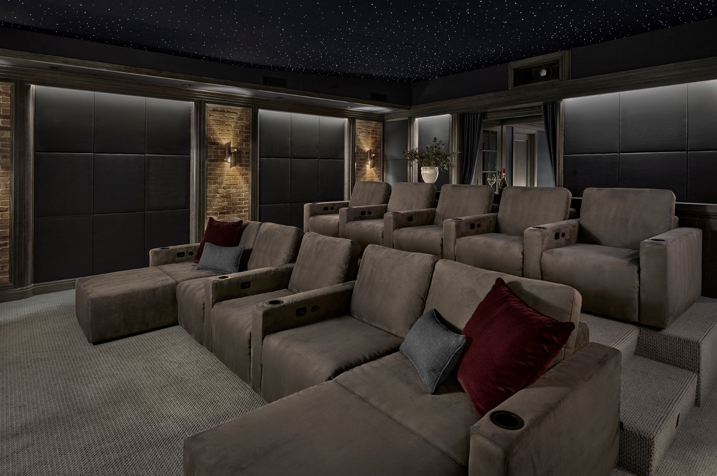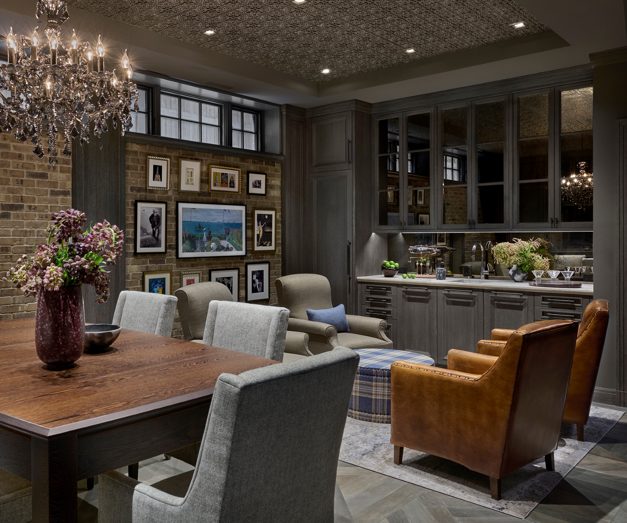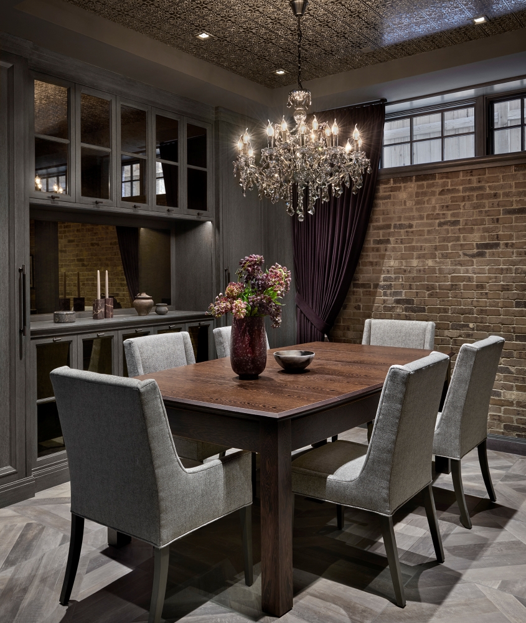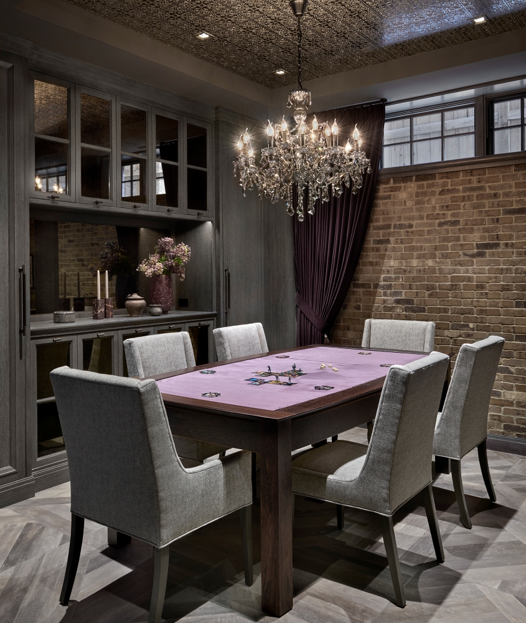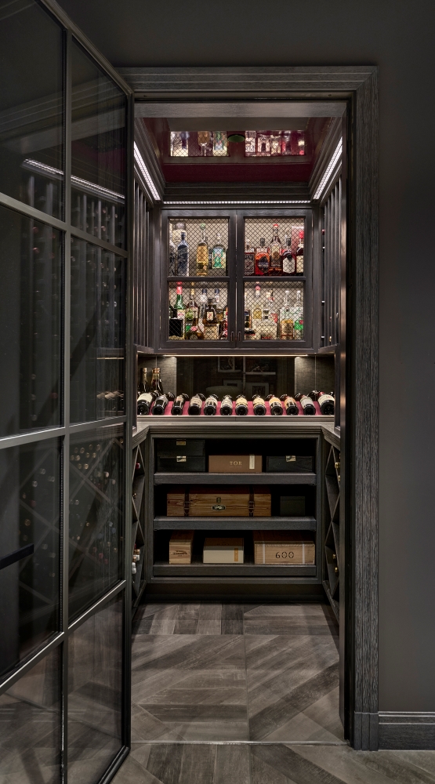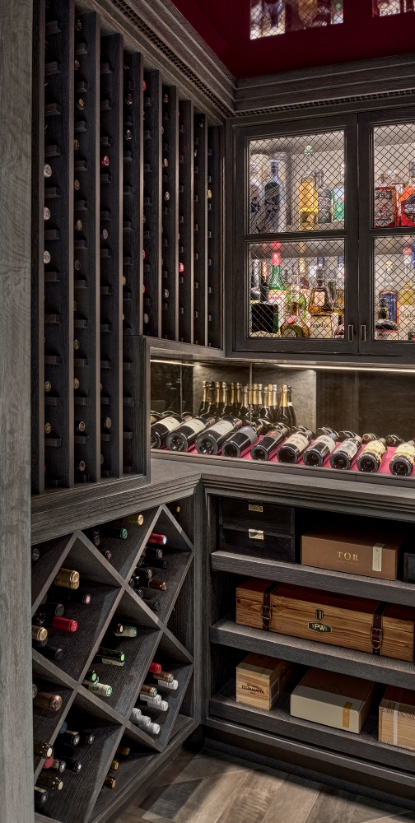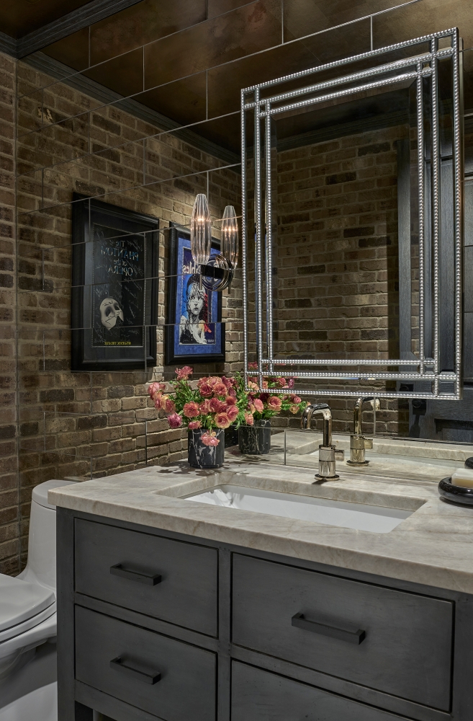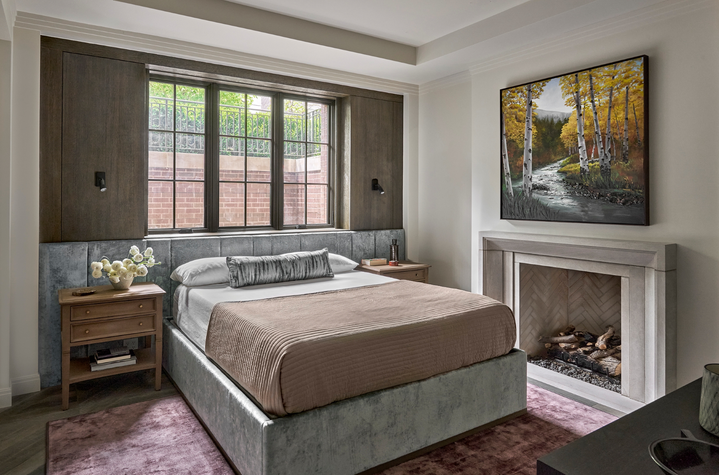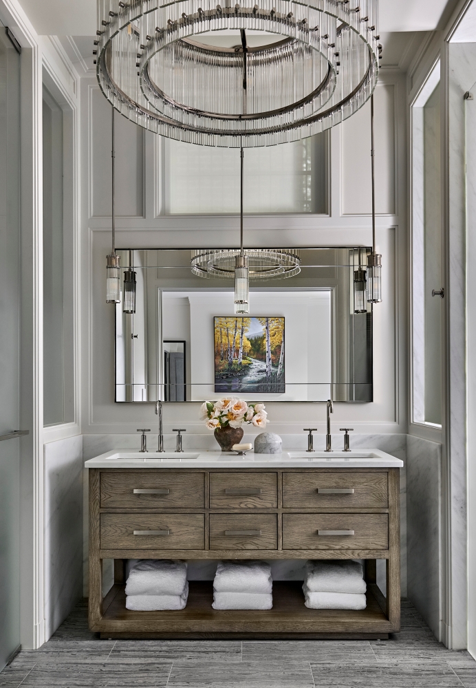
Georgian Inspired Townhouse
Chicago, IL
To contextually anchor itself to its neighbors, this Georgian inspired residence employs traditional exterior details and materials in a unique composition. The traditional red brick and limestone façade is accented with copper panels and a slate mansard roof. The modified Doric pilasters and entablature are interpreted to adapt to the form and proportions of the asymmetrical arrangement. Careful attention was paid to the iron detailing to keep it light and open. The interior is anchored by the skylight-capped winding staircase, allowing light to penetrate to the center of the home. The subtle traditional detailing of the interior trim and wall panels provide a calming backdrop for the crisp interior design.
Exterior photography by Jonathan Allen, Interior photography by Tony Soluri.















