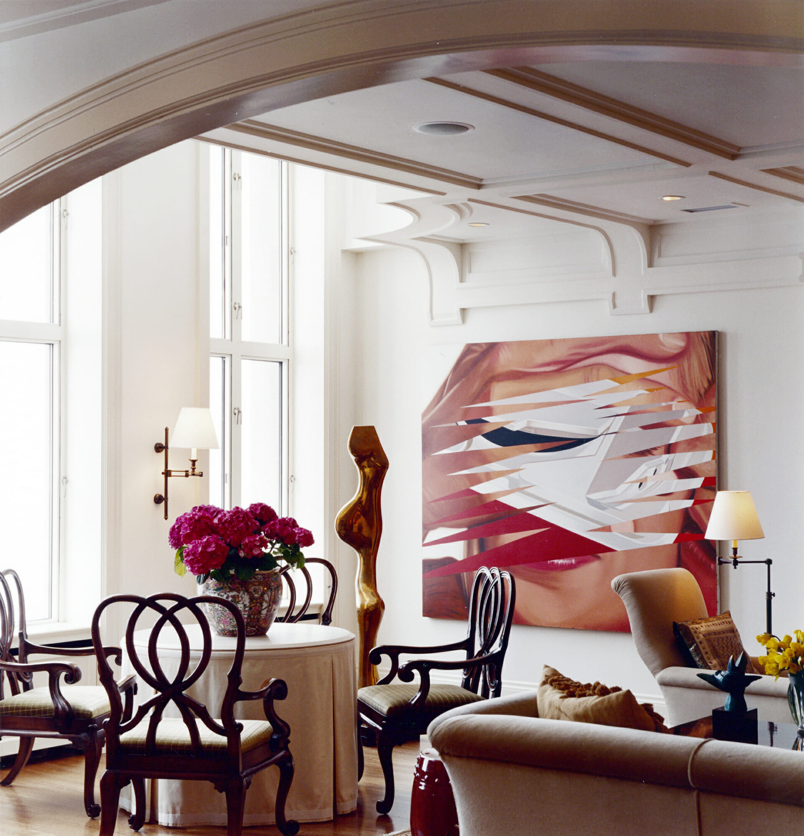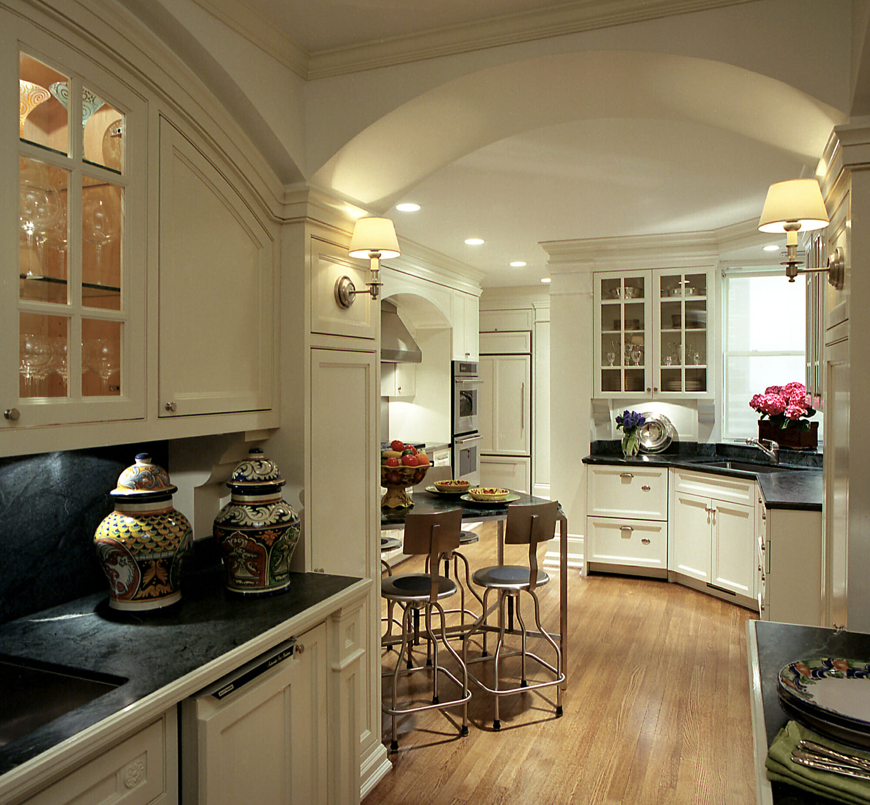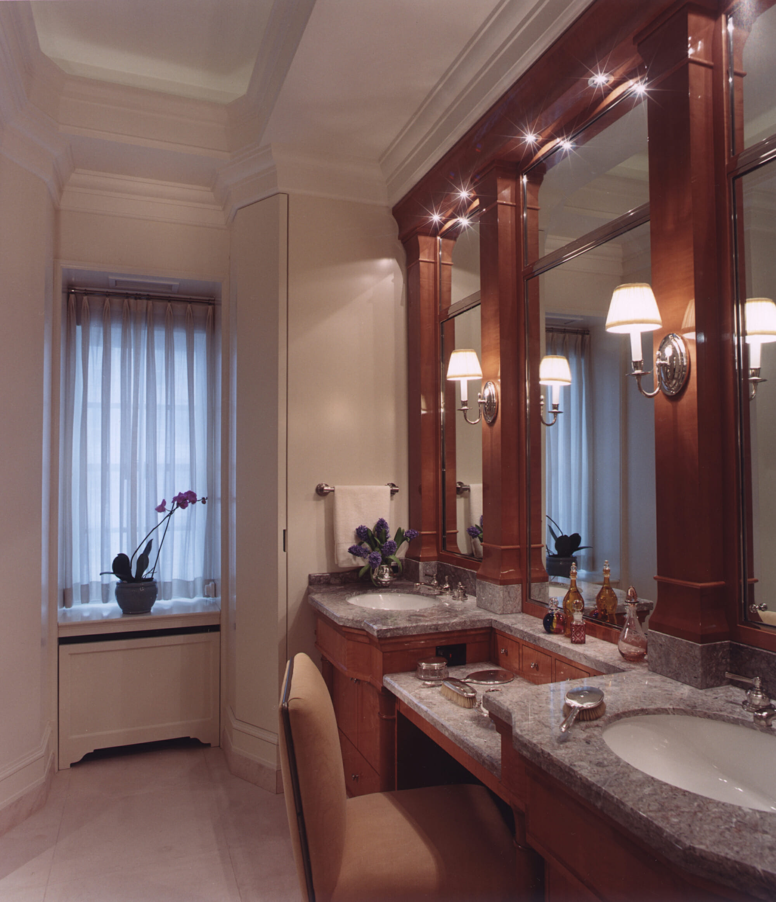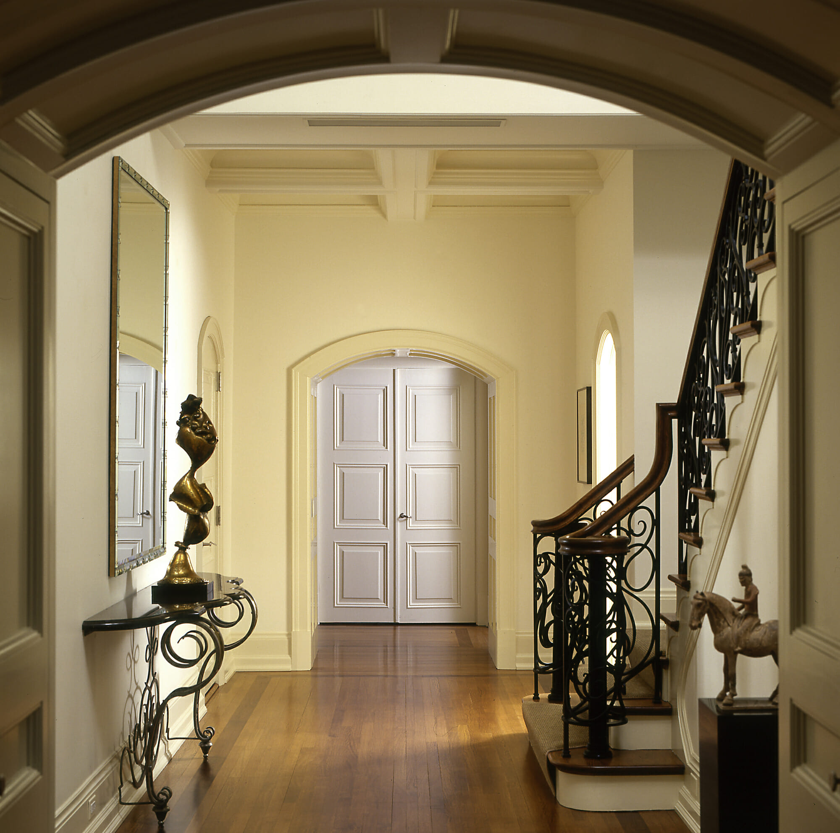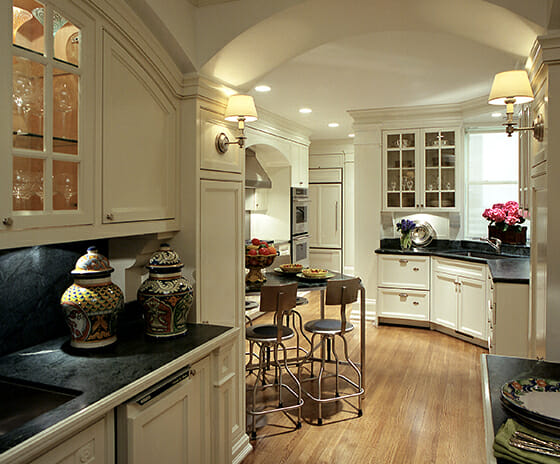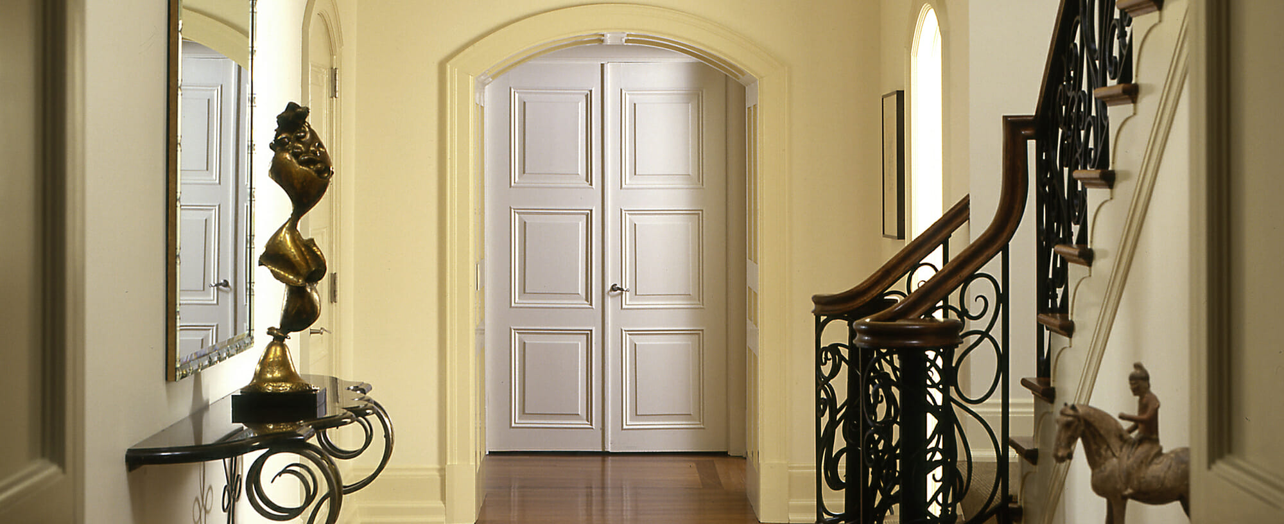
Lake Shore Drive Duplex
Chicago, IL
This co-op duplex captured previously un-used mechanical space and a portion of the two-story tall living room to create an extra 2 bedrooms and 2 baths, plus a lofted family room. The new kitchen, which winds around the public spaces, was crafted by combining the existing kitchen, butler’s pantry and maid’s room. Intricate plaster strapping was added to the resulting shaped ceiling in the living room and all the spaces were detailed to feel as if they had been part of the original Huszagh and Hill design.
